
2020 Design
Kitchen Project.
This Project was for a college assignment. we were given room dimensions and instructed to design and render a kitchen layout that had to include an Island.

kitchen render

lower angle

back wall elevation
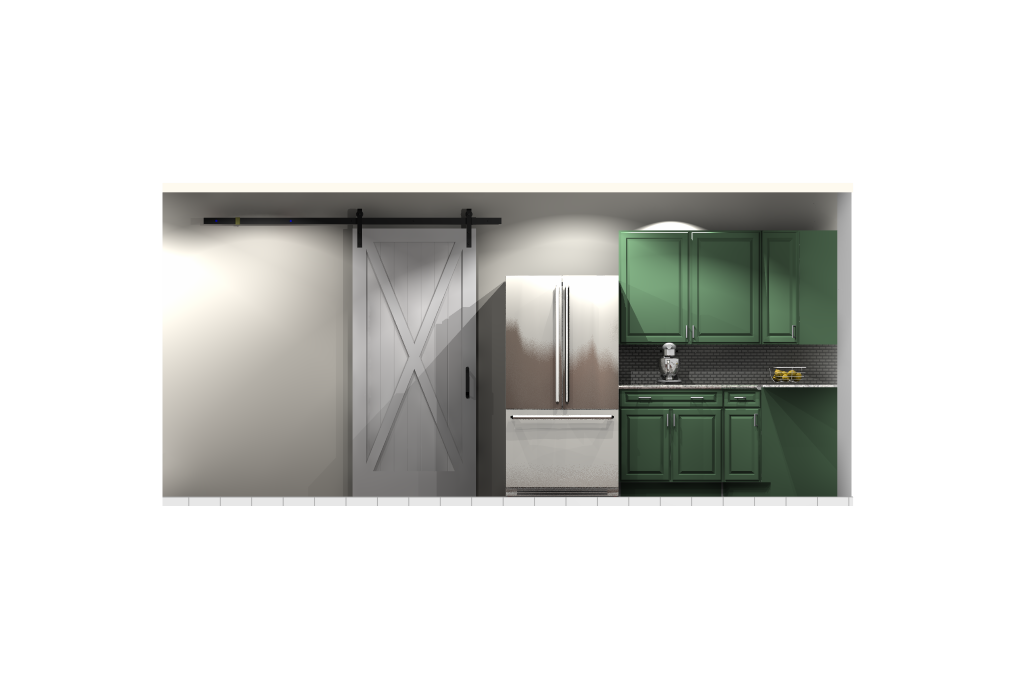
left wall elevation

wide view

kitchen from the right

higher angle

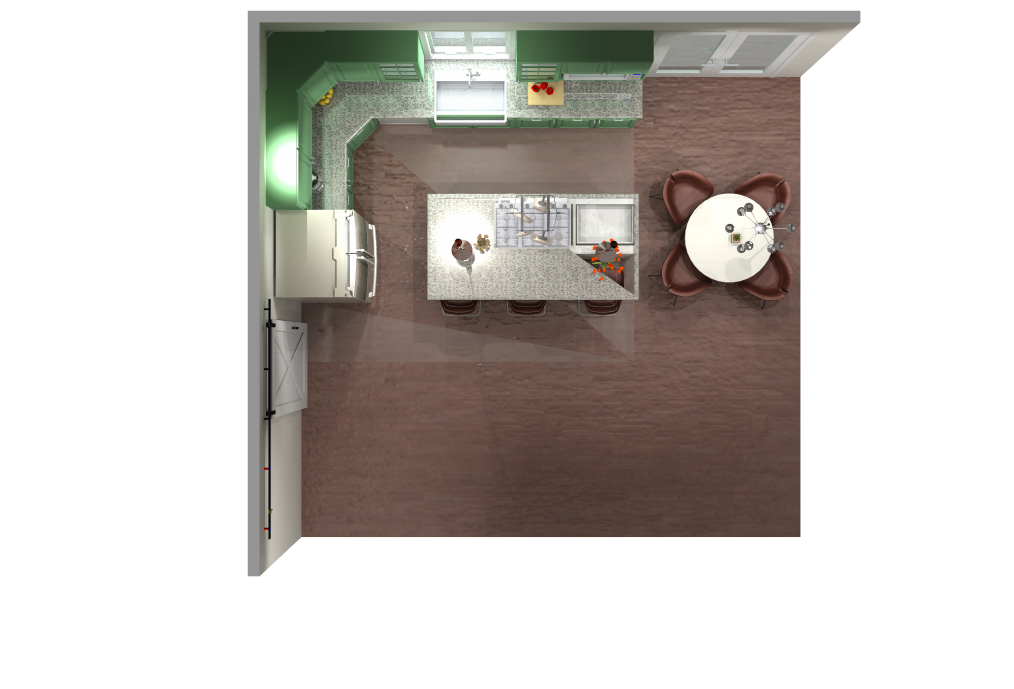
top down view
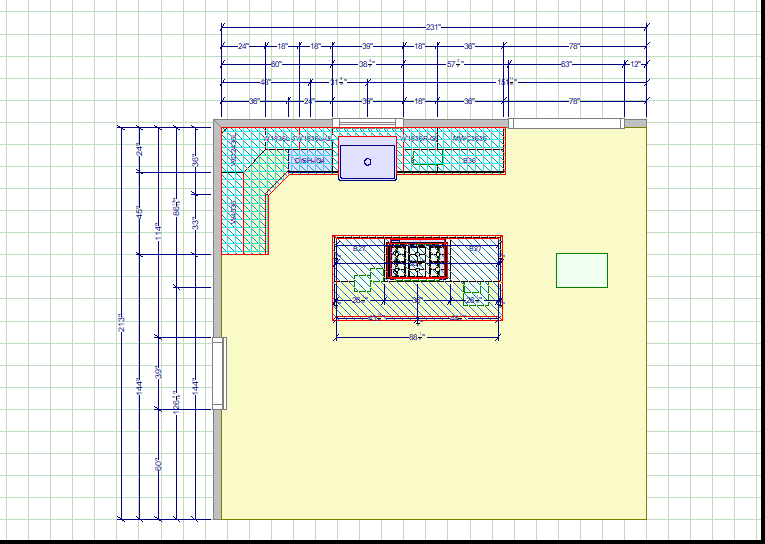
floor plan
Caplan Kitchen Renovation.
i am working with a client to renovate their current kitchen into their dream kitchen. there are four iterations of the floor plan because incorrect measurements were origionally given to me. once i had the correct measurements we worked on perfecting the layout while allowing ample room to move and work in the space. The client wanted to include an island and double oven into the new kitchen design.
Caplan Kitchen 1st Draft.
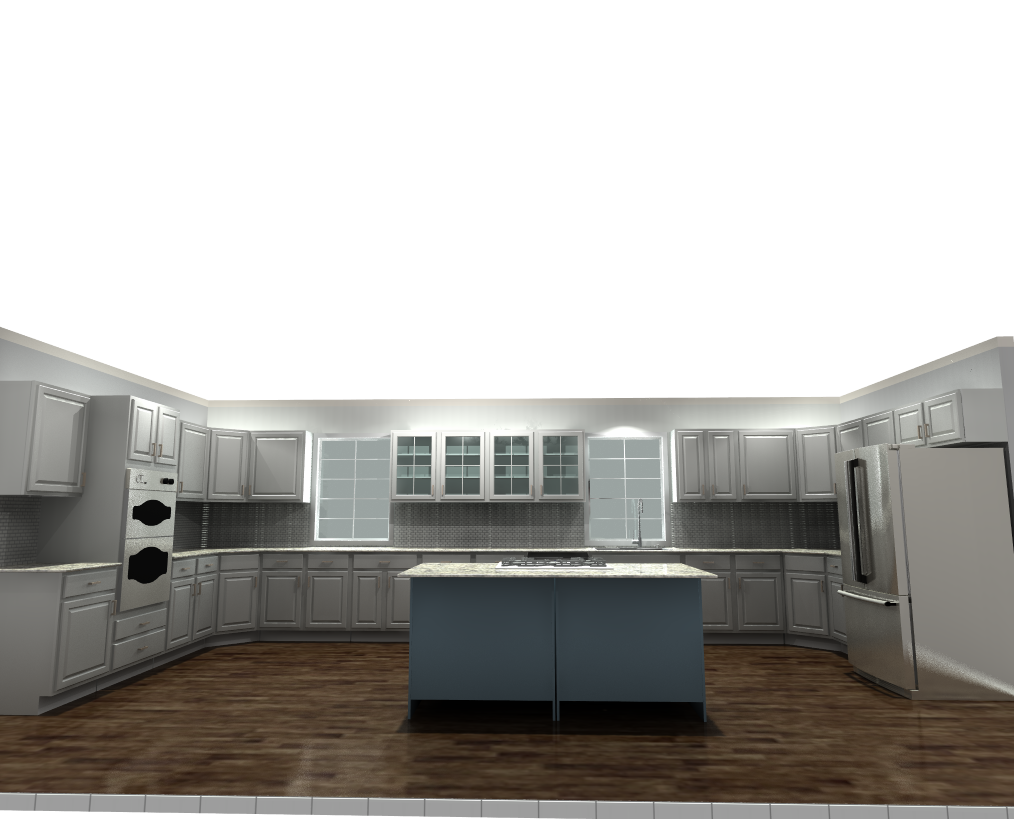
View from Front
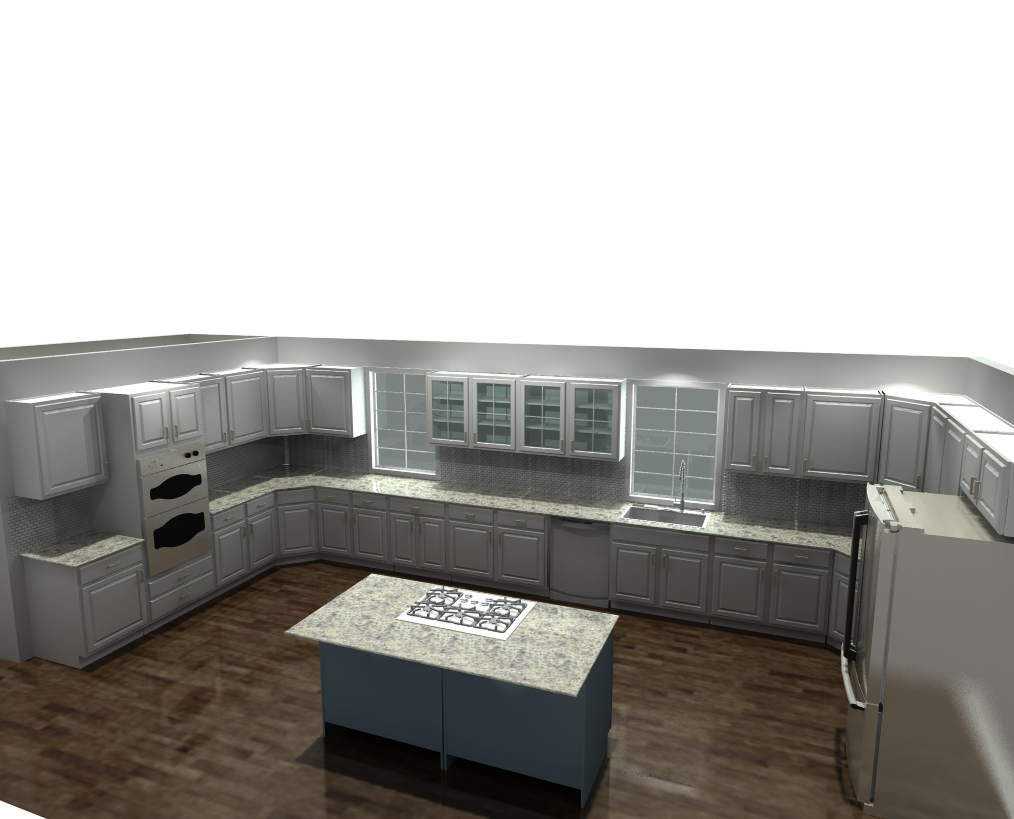
Angled Top View
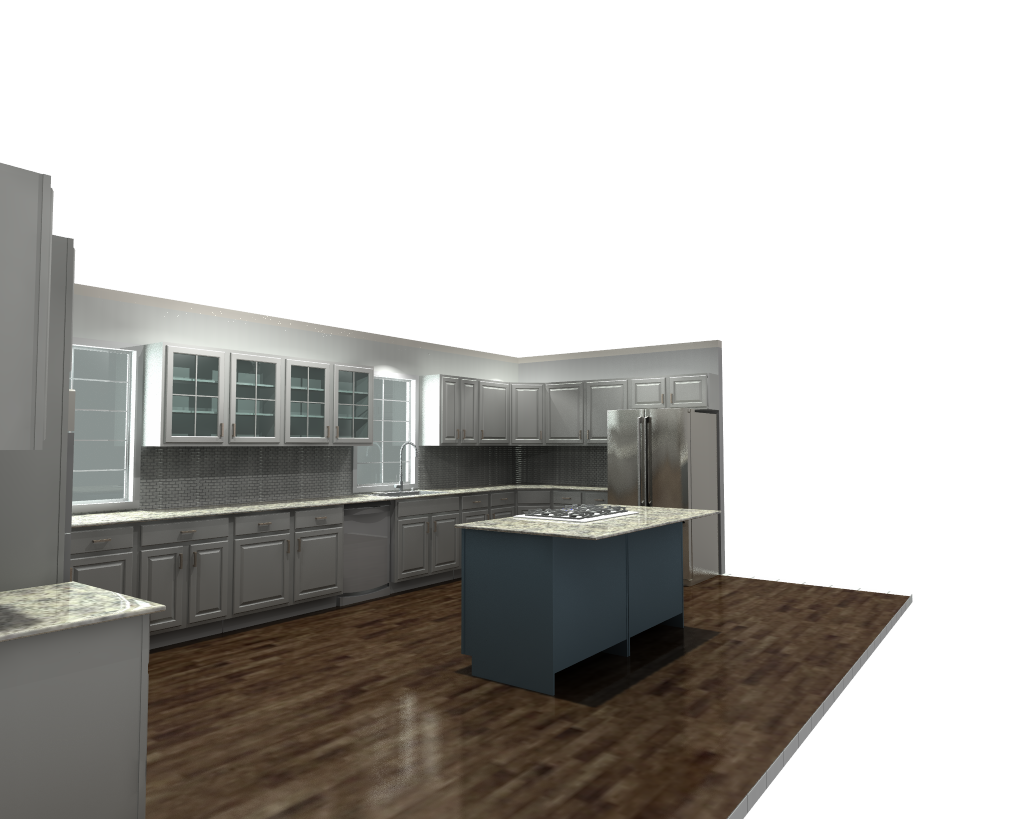
View from Left
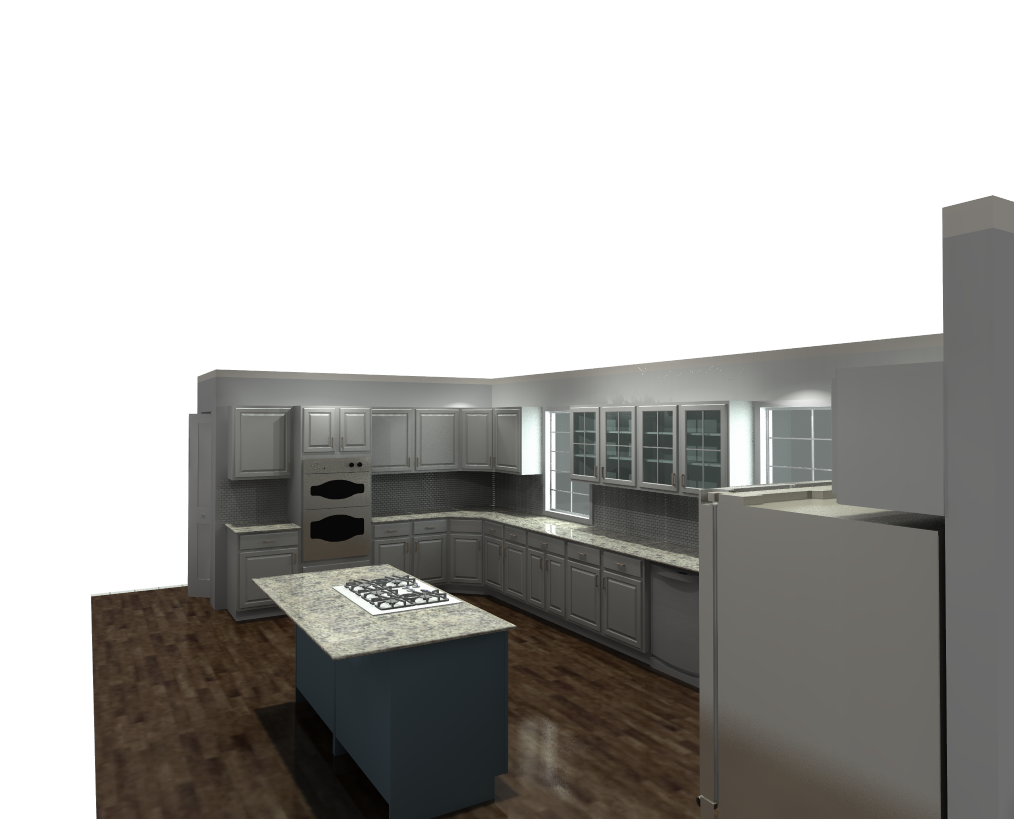
View from Right

Floor Plan
Caplan Kitchen 2nd Draft.

View from Left

Full View

View from Right

Floor Plan

Top Down View
Caplan Kitchen 3rd Draft.

Full View

View from Left

View from Right
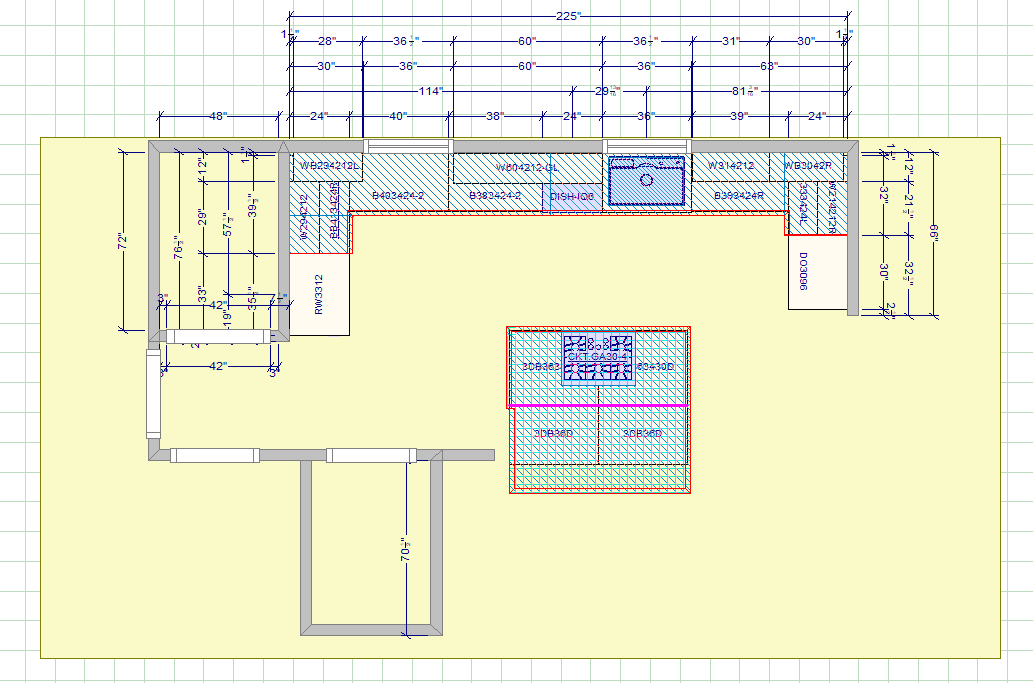
Floor Plan
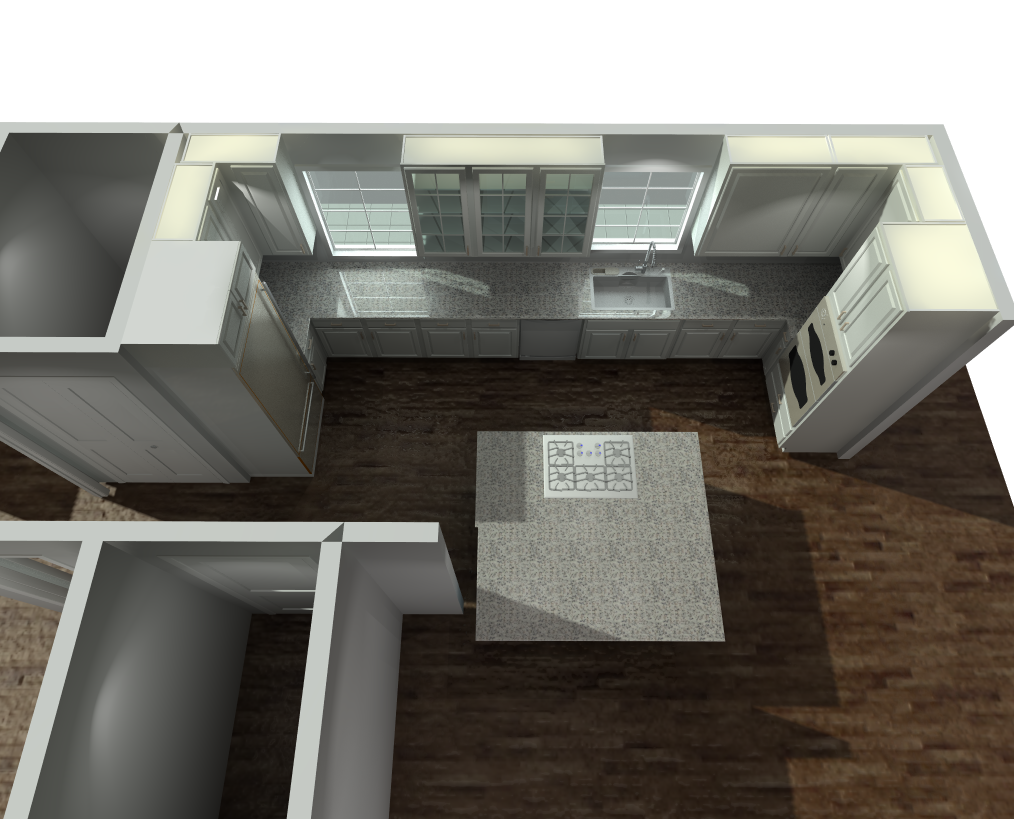
Top Down View
Caplan Kitchen 4th and Final.

View from Right

View from Left
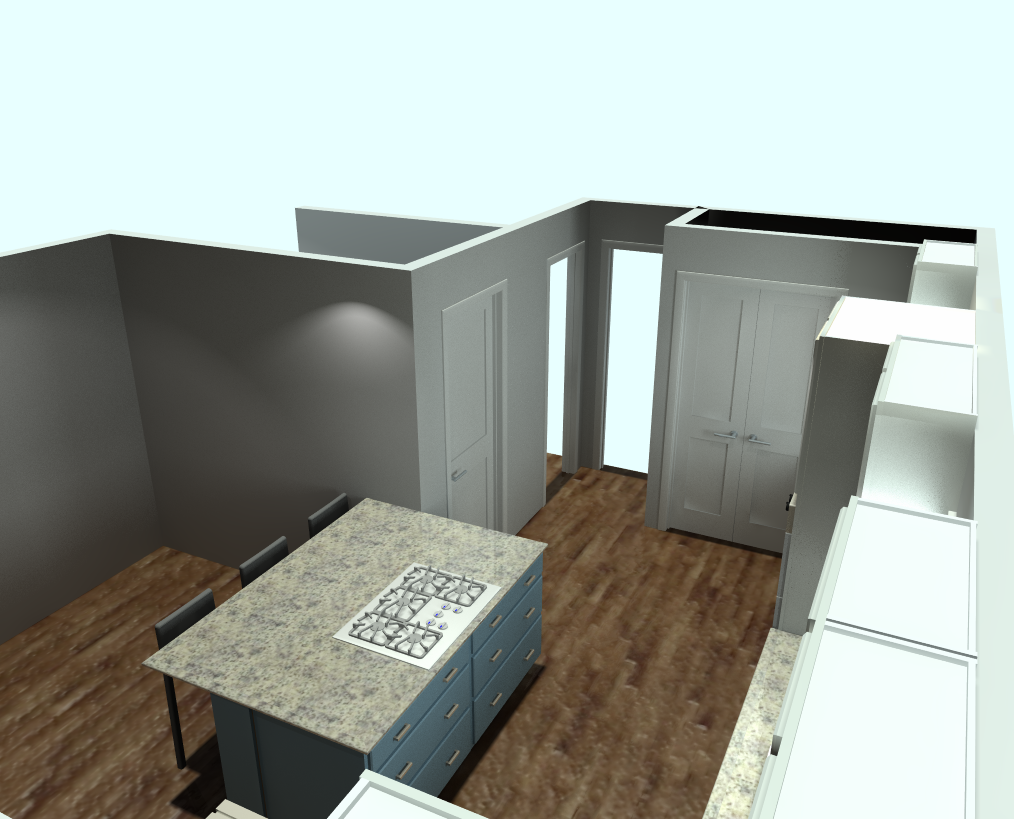
Corner View

Floor Plan

Top Down View